James Armitage talks about the proposals for Sandycote, a development of 44 new houses arranged around a village green. The project was undertaken in conjunction with Create Streets, for the developer Latis Group. The scheme has recently received planning permission and attracted much praise from the East Devon Planning Committee.
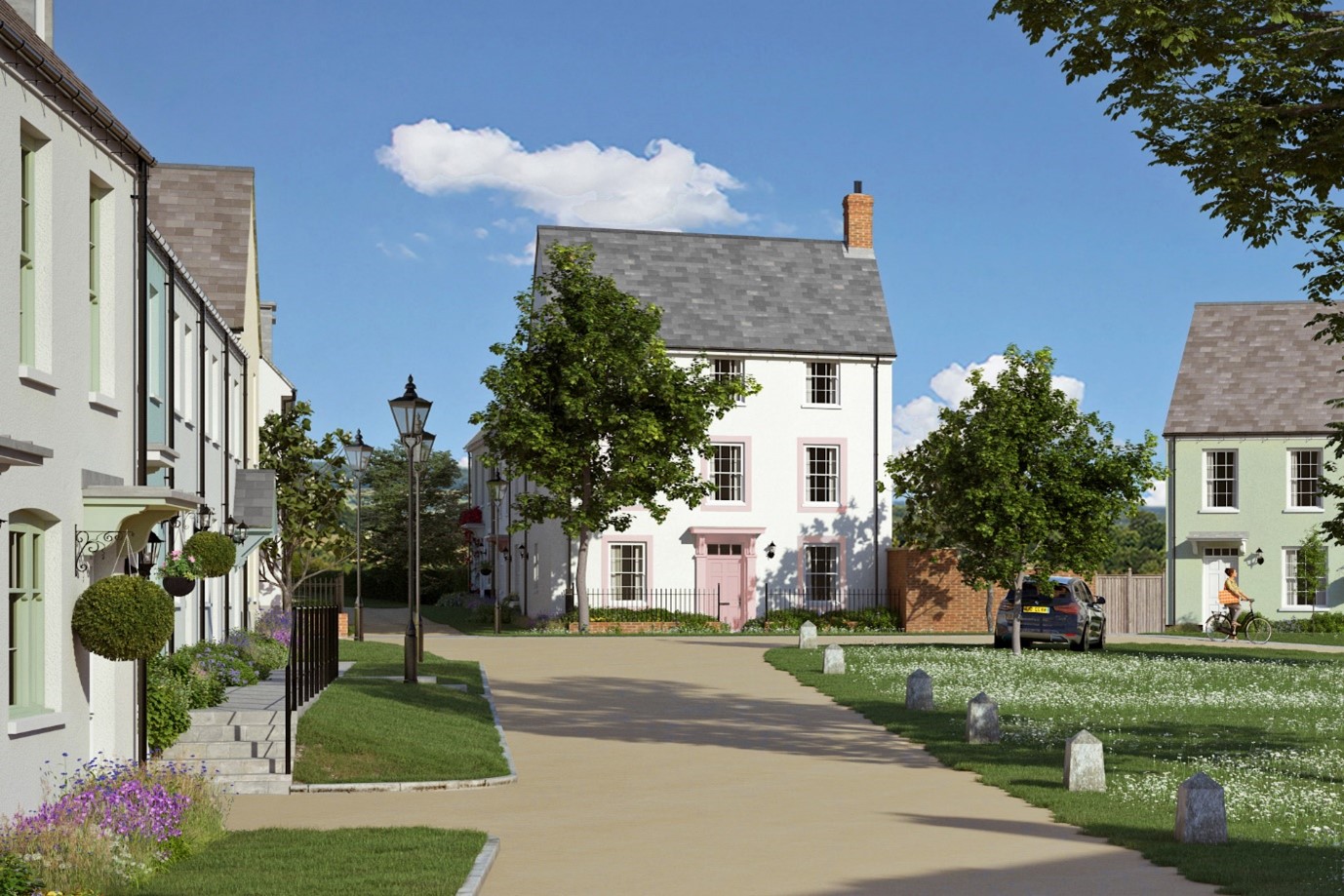
Sandycote – the green
We were approached by Latis to work with Create Streets on a site just to the east of Exeter. The aim was to achieve a strong sense of place, based on the character of historic villages in the locality. The development would aspire to create an environment in which community could flourish. It would be energy efficient and built using Modern Methods of Construction. The intention was to set the new homes within a fabric of traditional streets and spaces, enhanced with trees and greenery, and optimised for biodiversity.
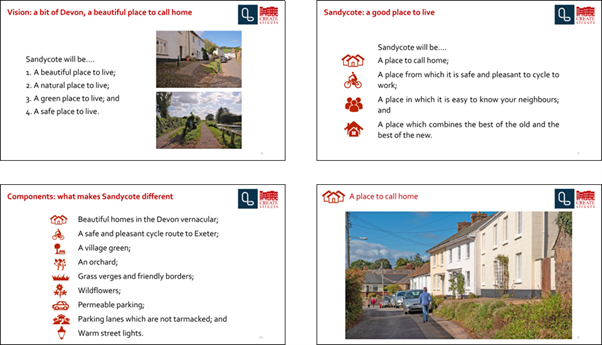
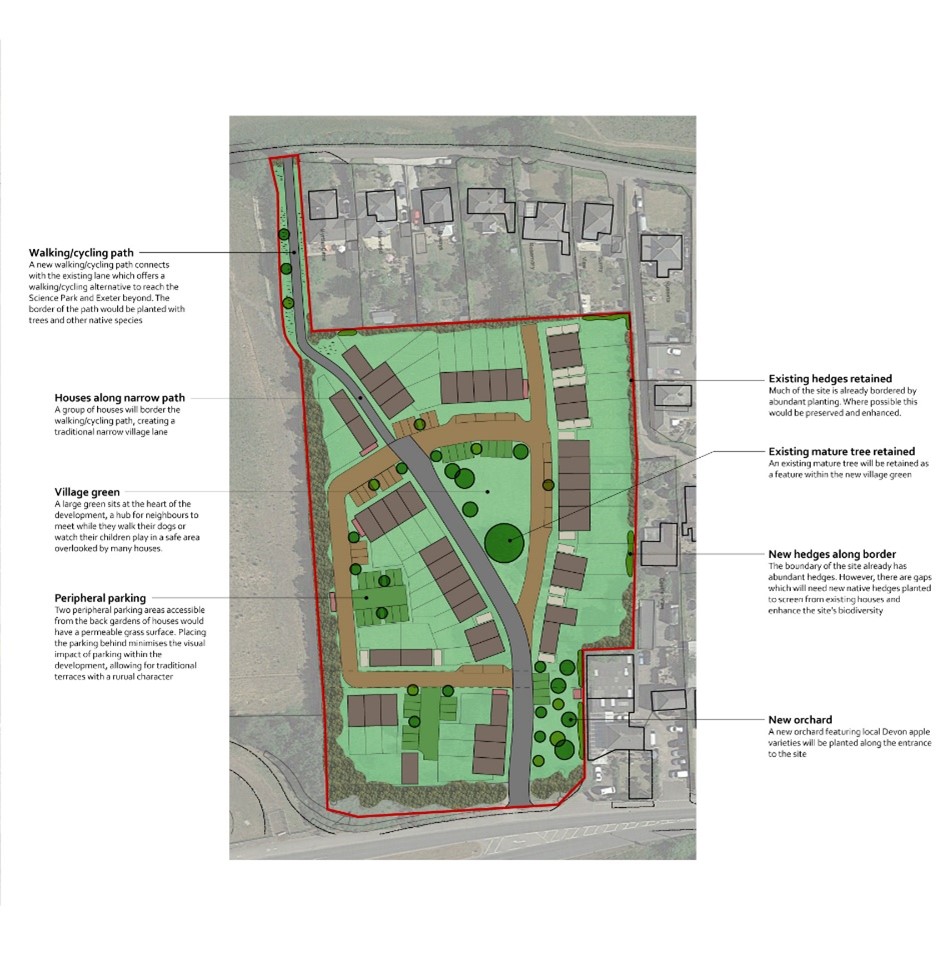
Create Streets’s vision and masterplan
The site: The Sandycote site lies to the east side of Exeter, near the village of Clyst Honiton, close to the M5 motorway and Exeter Science Park. It is 1.35 hectares (3.34 acres) and currently houses a single dwelling set on a large plot. To the east and north of the site there is suburban housing. A small strip of land at the northwest connects to a lane, which provides a cycle route to the Science Park and Exeter.
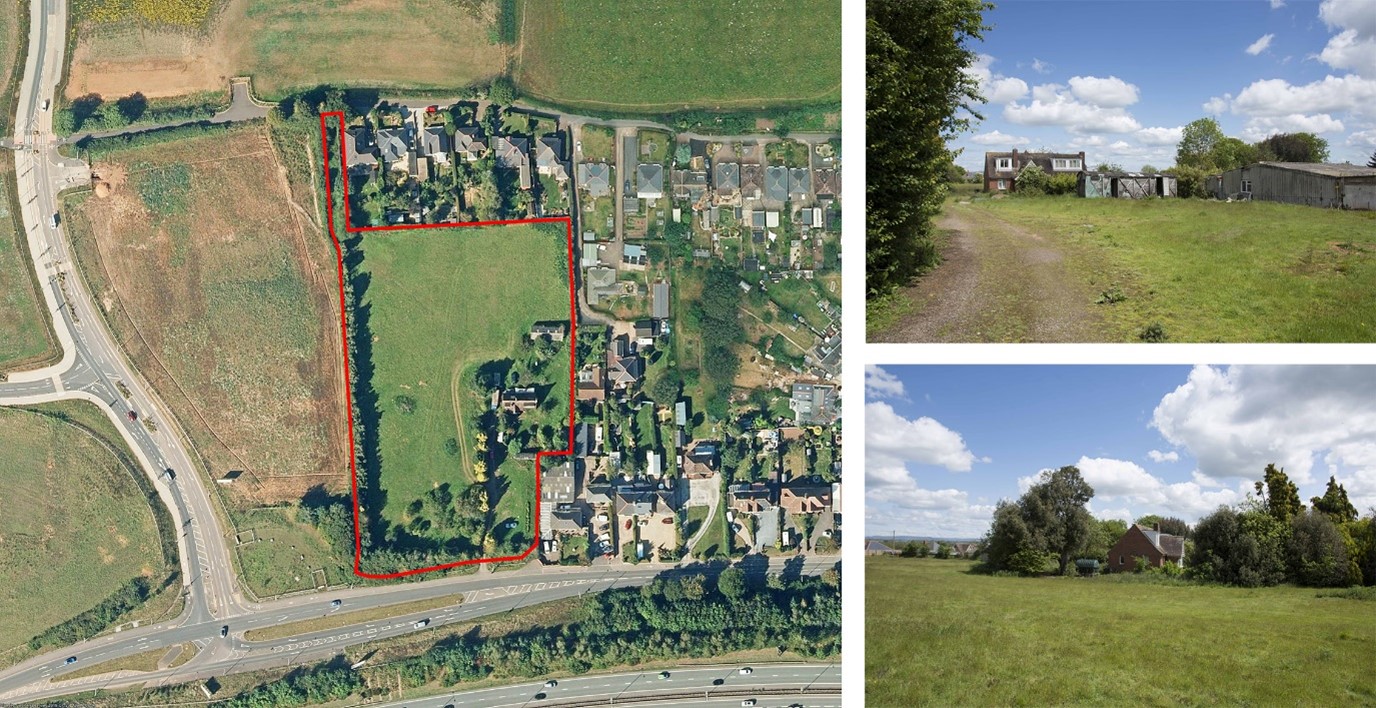
Local village character
We were particularly interested in capturing the streetscape character found in local historic villages. In places such as Bradninch, Silverton and Thorverton, the streets are typically narrow, with subtle changes of direction and variations in width. Houses are built either up against the back of the footway or set back slightly with a small garden / planting strip of around 1-3m deep. Most houses are found in terraces with infrequent interspersed detached buildings. They are typically two storeys, although occasionally three storey buildings can be found that provide variation against the skyline.
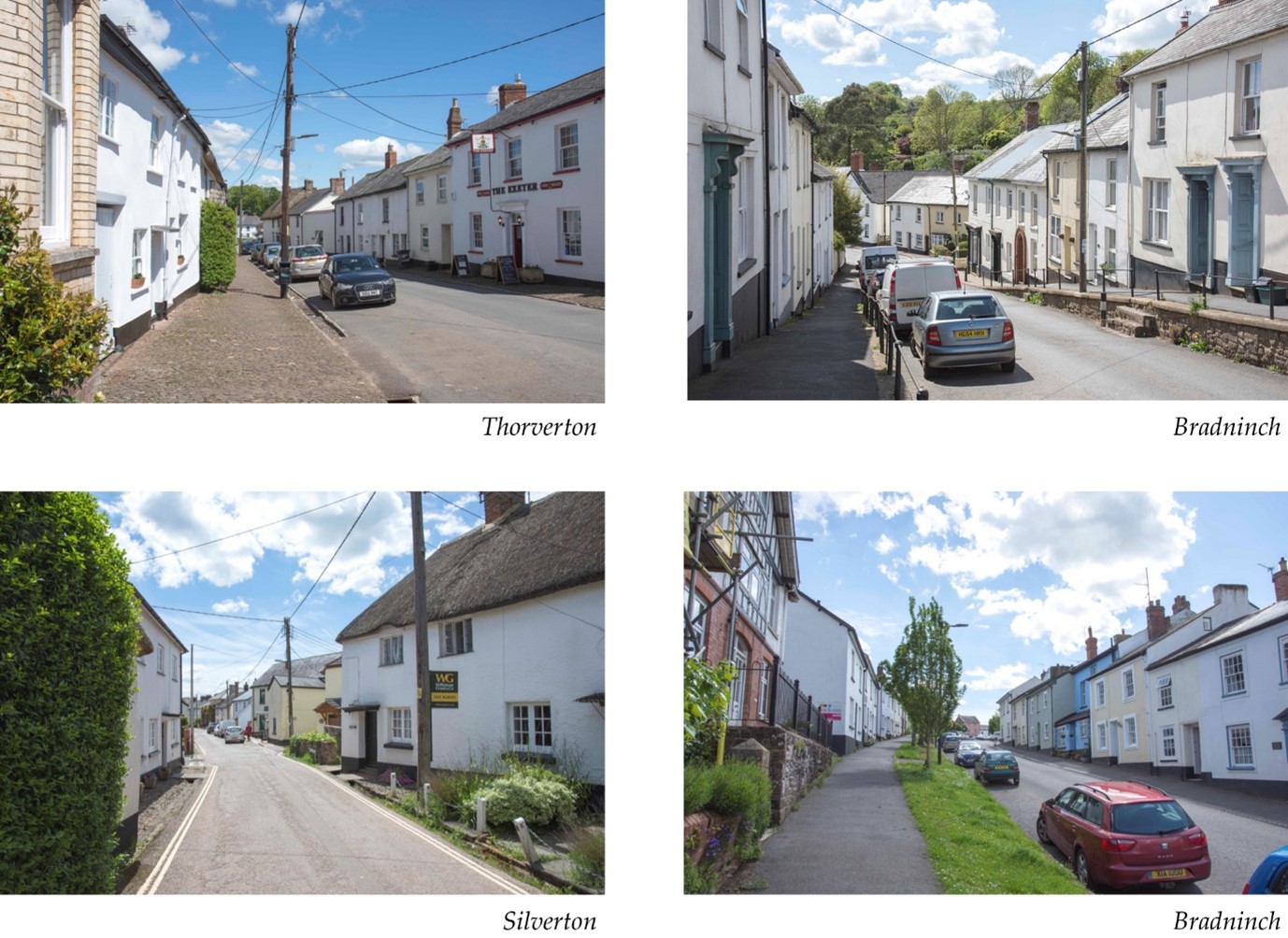
Local streetscapes
Greens and squares are common features of many local villages and provide a central heart for the settlement. Payhembury, Kenton and Thorverton have small triangular greens. Uffculme has a triangular square. The Bury in Thorverton widens to create a small square with parking on either side.
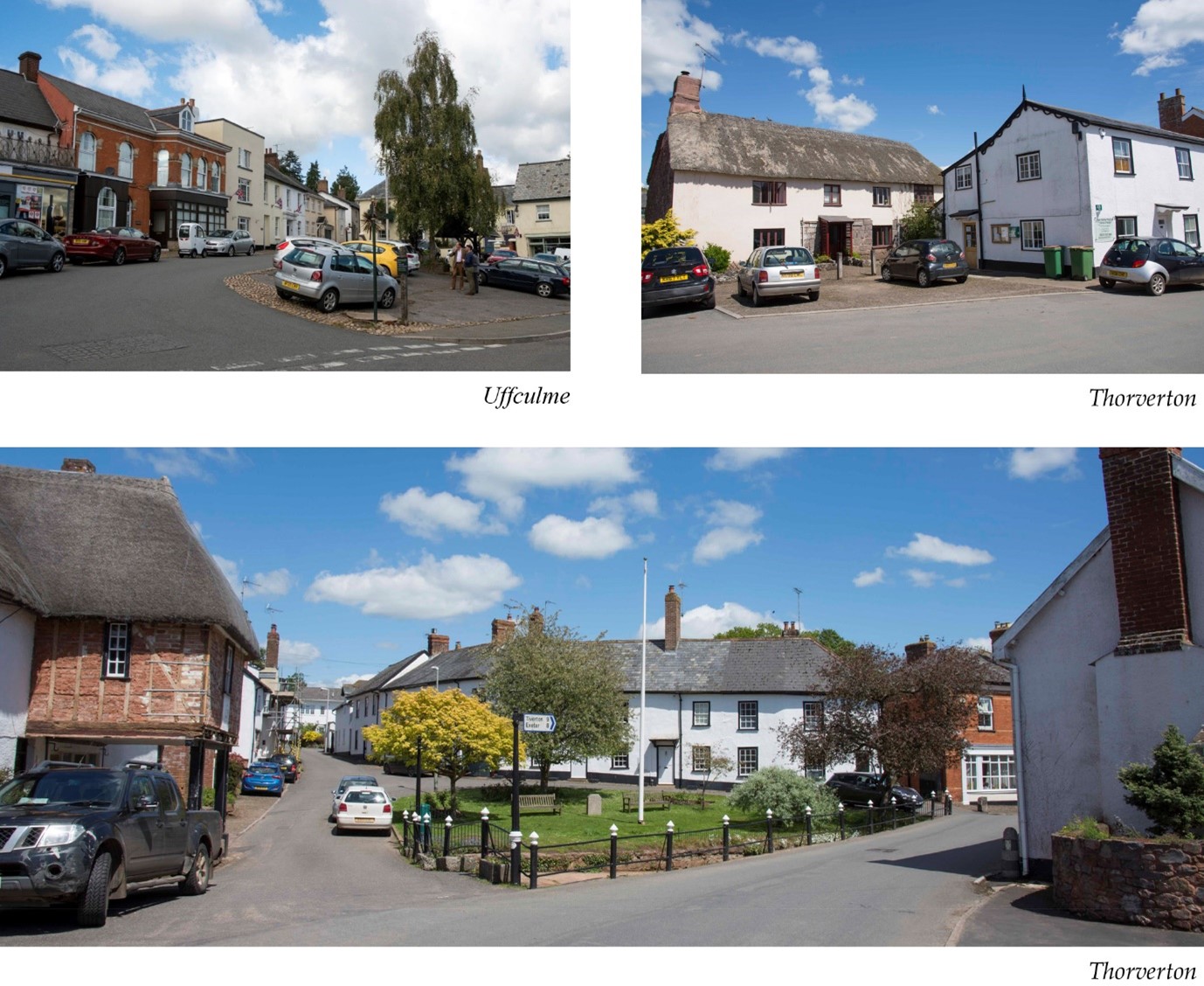
Local public spaces
We also studied historic buildings in the locality. House walls are frequently covered in render (stucco), predominantly painted white, but with numerous examples in a range of pastel colours. Roof pitches vary between approximately 35 and 48 degrees. Most buildings are covered with roofs running parallel to the street with a gable at each end. Occasionally, gables face the street. Hipped roofs are sporadic. The dominant roof covering is slate, with some thatch and some clay tiles. Dormers appear in Exeter and Topsham for example.
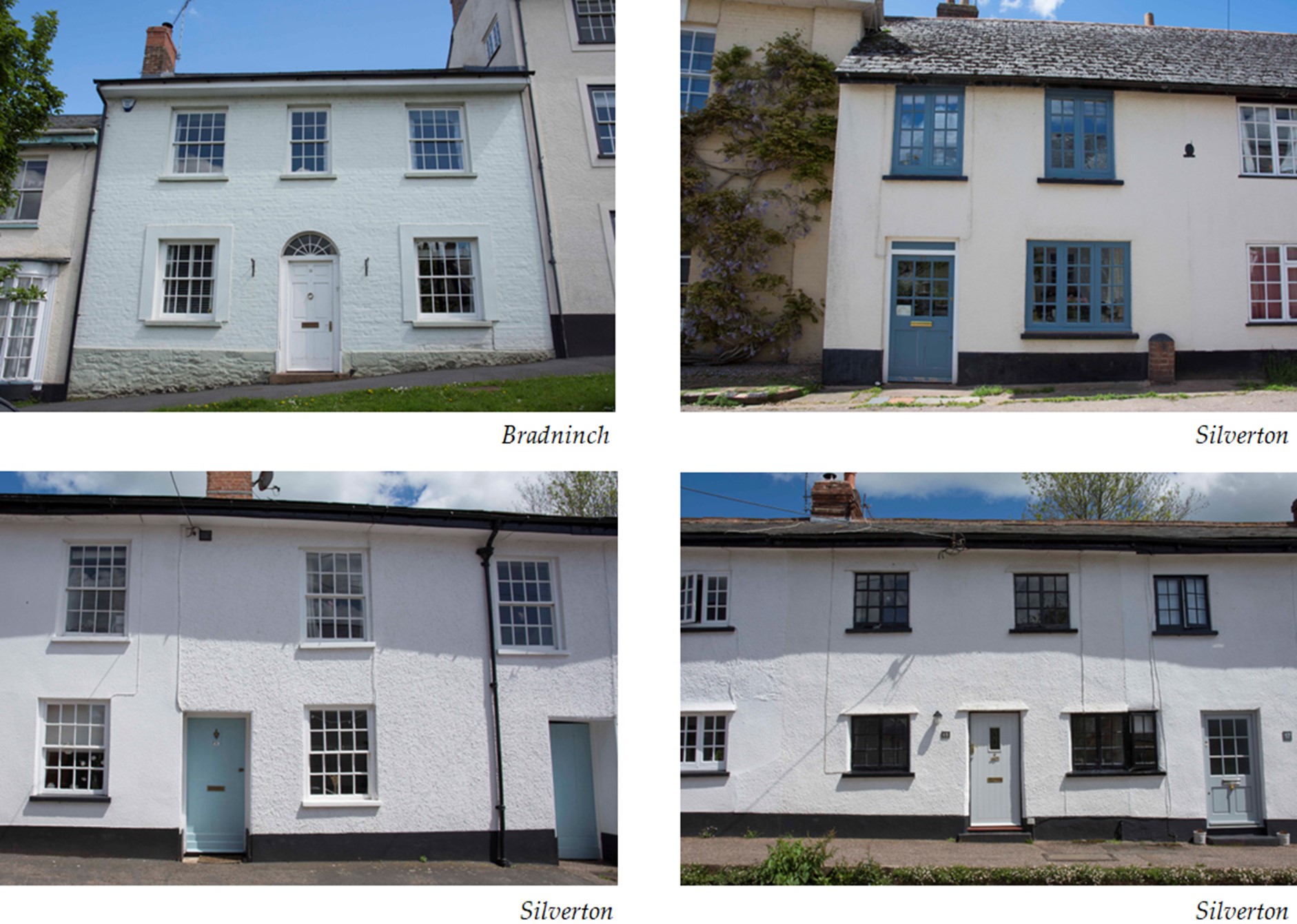
Examples of traditional windows in the locality
Windows are most frequently painted white, but also appear in a variety of colours. They take both sash and casement forms. Doors are also painted in a range of colours. Four or six panel versions are common, often with glazed upper panels. Smaller cottages might have vertically boarded doors. The larger houses frequently include feature classical surrounds in painted timber. Many doors are surmounted by timber canopies, which take both flat and pitched roof forms.
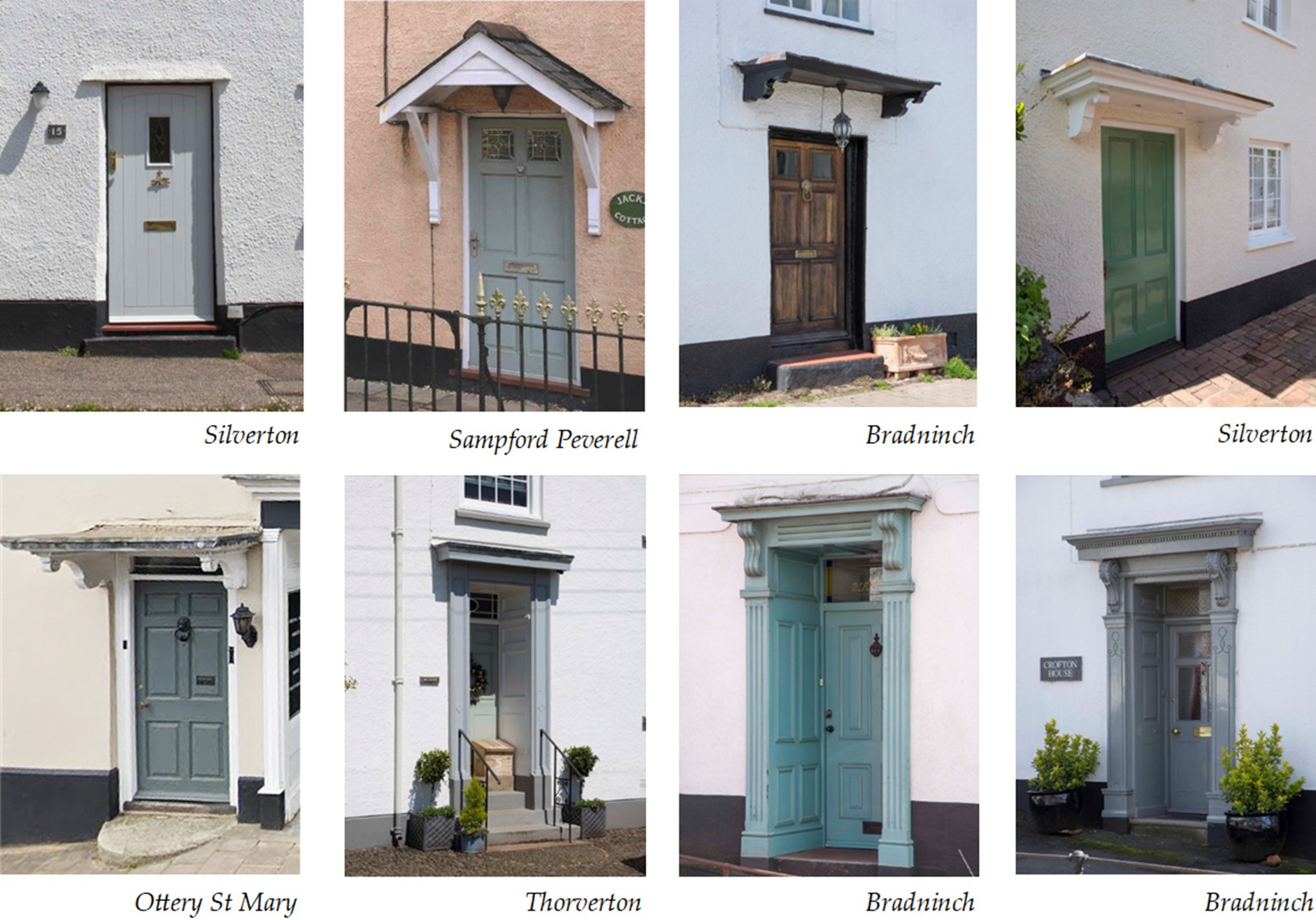
Examples of traditional doors in the locality
Proposed layout
The layout evolved from a careful examination of local villages in the context of the constraints and opportunities of the site. It is conceived as a set of traditional village houses arranged around a green. The plan combines local medieval village precedents with a modern approach to parking. Whilst the overall layout aims to achieve the character and density of a traditional village, we have also taken care to minimise overlooking with the aim of ensuring privacy for future residents. Well-defined street frontages create a strong sense of the public realm.
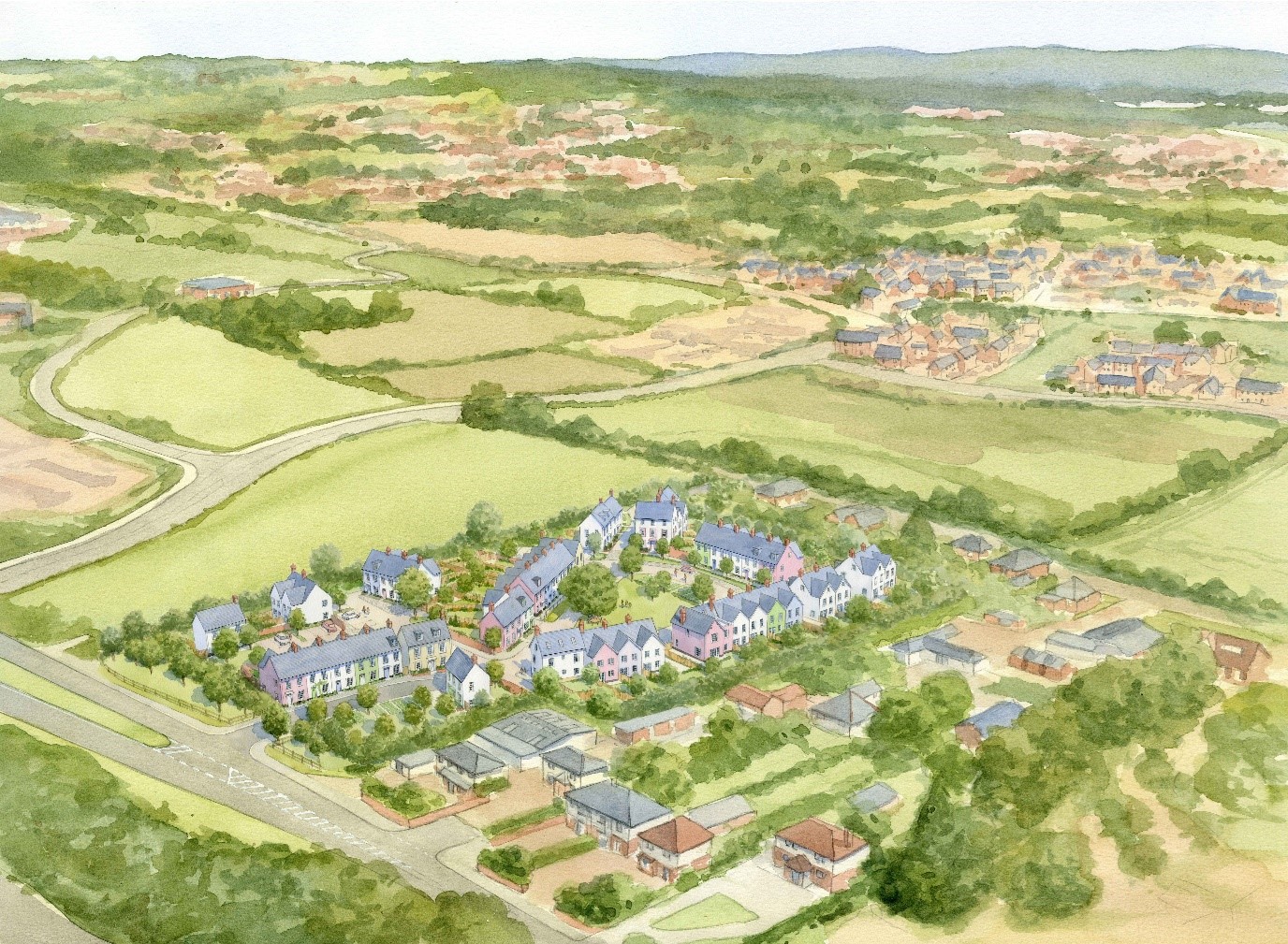
Aerial view of the development
A density of 33 homes per hectare (13 per acre) has been achieved. This is considerably greater than that of the surrounding suburban housing and that of the previous proposal for the site. 44 new houses are proposed including 28 with two-bedrooms and 16 with three-bedrooms. Of these, half are allocated as affordable.
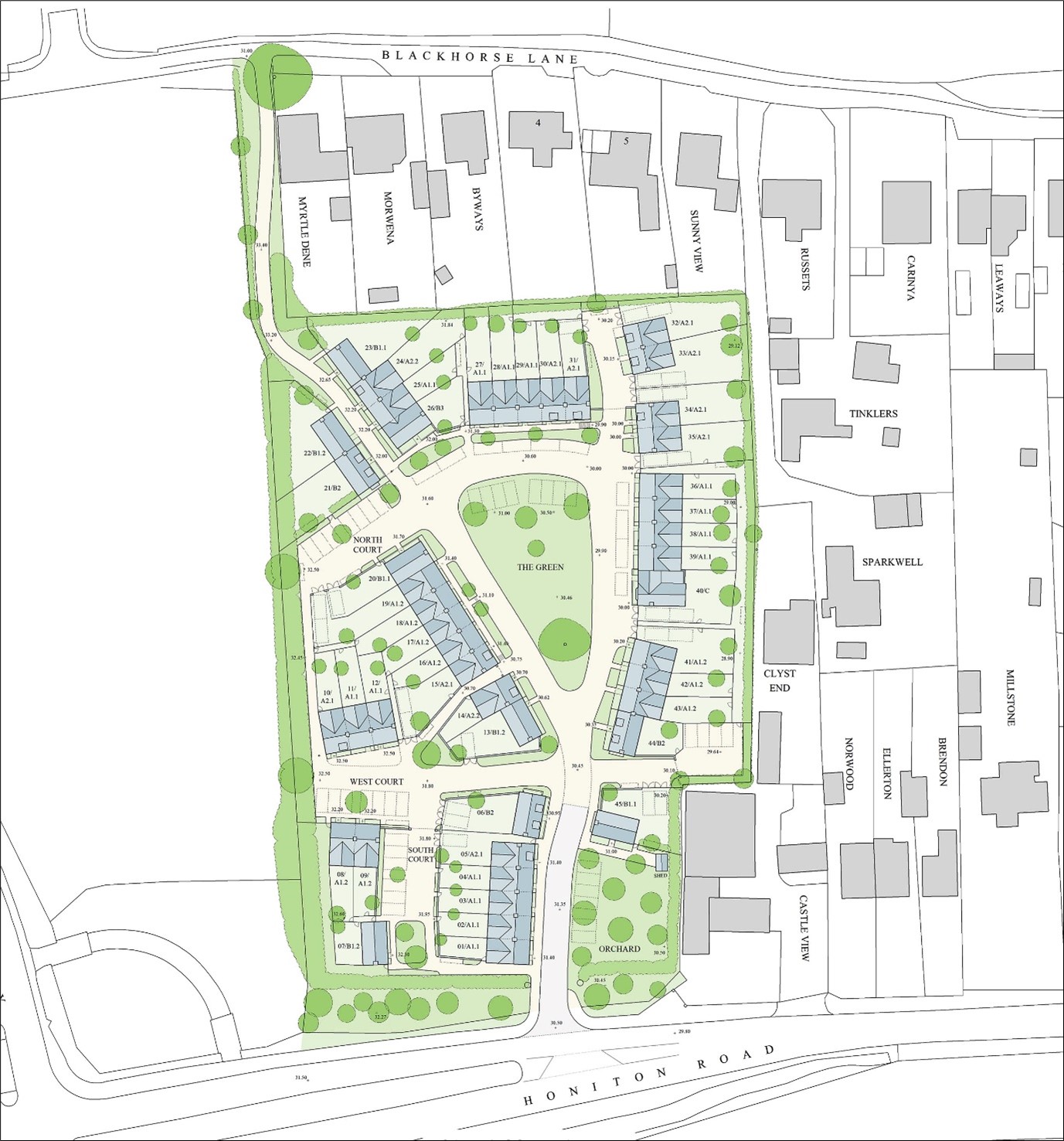
Masterplan of the site
At the site entrance, a row of houses lines one side of the street and faces a newly planted orchard. This street leads to the heart of the development, the central green, which takes a triangular form and is framed on all sides by houses. In turn, this links to a cycle / pedestrian path that connects to Exeter. Either side of this central route are courts that provide on-street parking. These are surrounded by houses and include newly planted trees.
Most of the streets are designed as a shared surface – accommodating both vehicles, cyclists and pedestrians in the same space. The layout deliberately uses techniques of narrowing and changes in alignment in order to reduce traffic speeds in a manner that reinforces a village character.
In formulating a parking strategy, we were conscious of not wanting to make parked cars appear prominent. Where possible, parking spaces are provided on individual plots. On-street parking spaces are also available within dedicated parking bays, either in parking courts or adjacent to the street. On average, 1.75 parking spaces are provided per house. Cycle storage is available in rear garden sheds, all of which enjoy external, step-free access to the street.
House types
Following local examples, the proposed houses all take a simple rectangular form in plan. Some have wide fronts and shallows plans, whilst others have narrow fronts and deeper plans. Most of the houses are two storeys; some also include bedrooms in their attics, and one is three storeys (providing a focal point for the green).
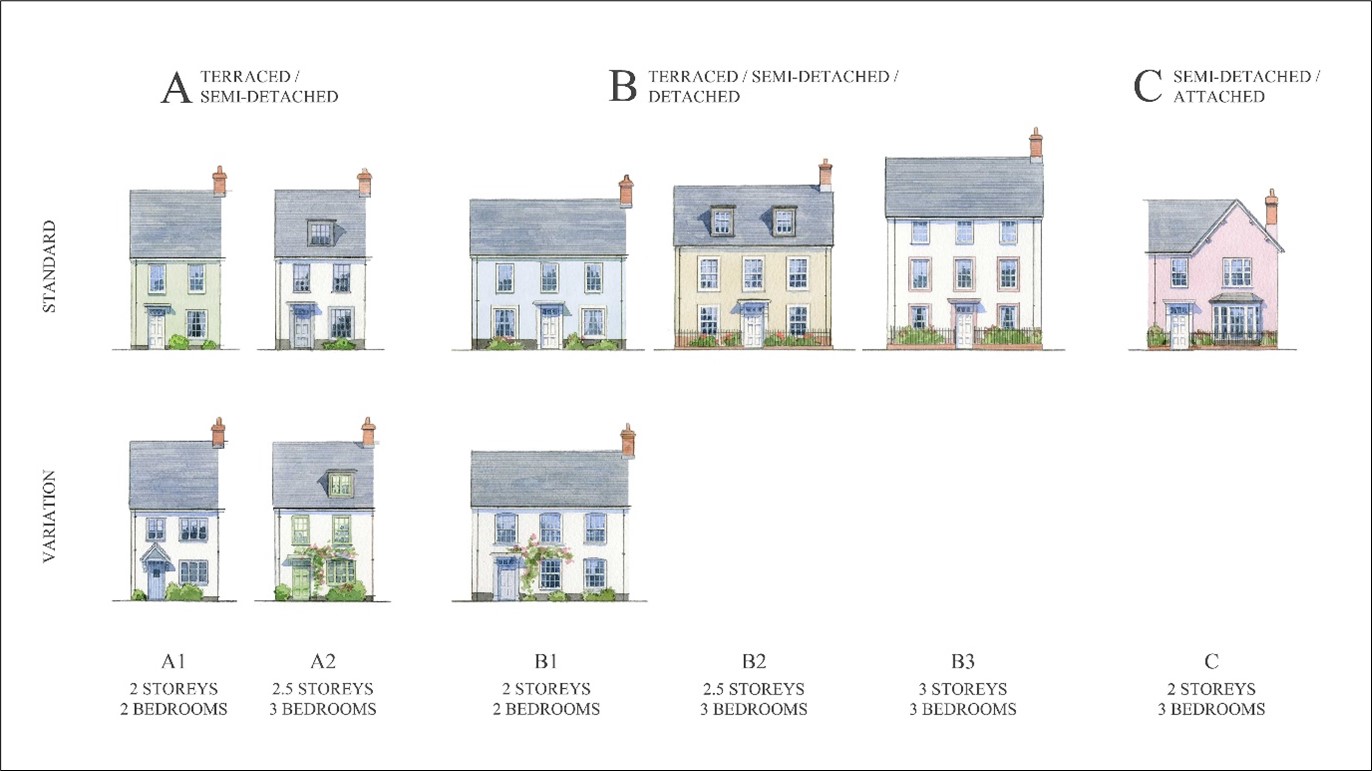
House types
By adopting the dimensions and predominantly terraced format of the historic houses found in the locality, we are able to use Modern Methods of Construction in an effective manner. Terraced houses are also a very efficient way to build in terms of land availability, constructional materials and energy consumption in use.
Character
The architectural character of the proposed development adopts traditional materials and elements of local Georgian and vernacular buildings. This, combined with the proportions of the streets and spaces, assists in generating a human scale. The houses are designed with individual care and attention, so that repetition is avoided.
Roofs. Pitched roofs are set at 48 degrees, reflecting the forms found locally, established by the tectonics of efficient timber roof truss construction. In addition, this provides good headroom in those roofs that include an occupied attic.
The combination of narrow and wide fronted houses, together with two and three storey buildings, means that the roofscape includes a good amount of variation, a feature that contributes significantly to the overall character of the streets.
The roofs are covered in natural slates, with two or three slight colour variations. Eaves detailing and projections tally with those found in local villages and varies depending on the house type. Roofs typically terminate at gable ends with a simple slate undercloak verge detail. Dormers are interspersed throughout the development and make an important visual contribution to the roofscape. A variety of chimney types and pots have also been incorporated.

Walls. In keeping with a significant portion of local historic precedent, the proposed buildings are covered in painted render. A variety of pastel colours create variation and generate an impression of a village that has grown organically.
Windows, doors and canopies. Windows are formed in painted timber and double glazed. A range of colours are proposed with the aim of creating individual identity. The majority of the houses feature sash windows, although some include casements, with two different variations of glazing bars. Occasionally, houses feature bay windows or tripartite sash windows.
Doors are in timber and finished in a range of paint colours. Some are panelled with glazed lights whilst others are vertically boarded with a small glazing panel. Many are surmounted by painted timber canopies, with either flat or pitched roofs. The larger and more prominent houses feature door surrounds. The combined effect of canopies and surrounds creates variety and focus.

Paving and Boundary Treatment. The hard paving utilises a palette that reflects small historic villages found in the locality and includes compacted gravel with areas of cobbles or setts. The hard surfaces in the development – including roadways, paths and driveways – take into consideration the risk of flooding and where practical, are permeable. Traditional swales and gulleys are also deployed.
Most of the plot boundaries adjacent to the public realm are formed in walls of brick or covered in painted render. In some cases, on the more peripheral plots, gardens are enclosed by hedges. Gates are constructed in timber and take two forms: close boarded, and open rail types. Internal plot boundaries between gardens are formed by close-boarded timber fences.
Lighting. Column lighting has been incorporated around the green, with bollard lighting in other locations. Both include warm white LED lamps. The lighting scheme has been devised so that it does not impact or deter nocturnal species such as bats and dormice.
Landscape
The intention is to establish a high-quality amenity environment for residents in a way that integrates the new buildings within the landscape and enhances the site for biodiversity. This has been achieved through structure planting of native hedges and large species trees. New ornamental groundcover is used at key locations including robust low maintenance shrubs and pollinator plants.
The scheme includes three community spaces: the green, orchard and nuttery. These have three distinct characters, all contributing to a village feel and providing areas of open space throughout the site.
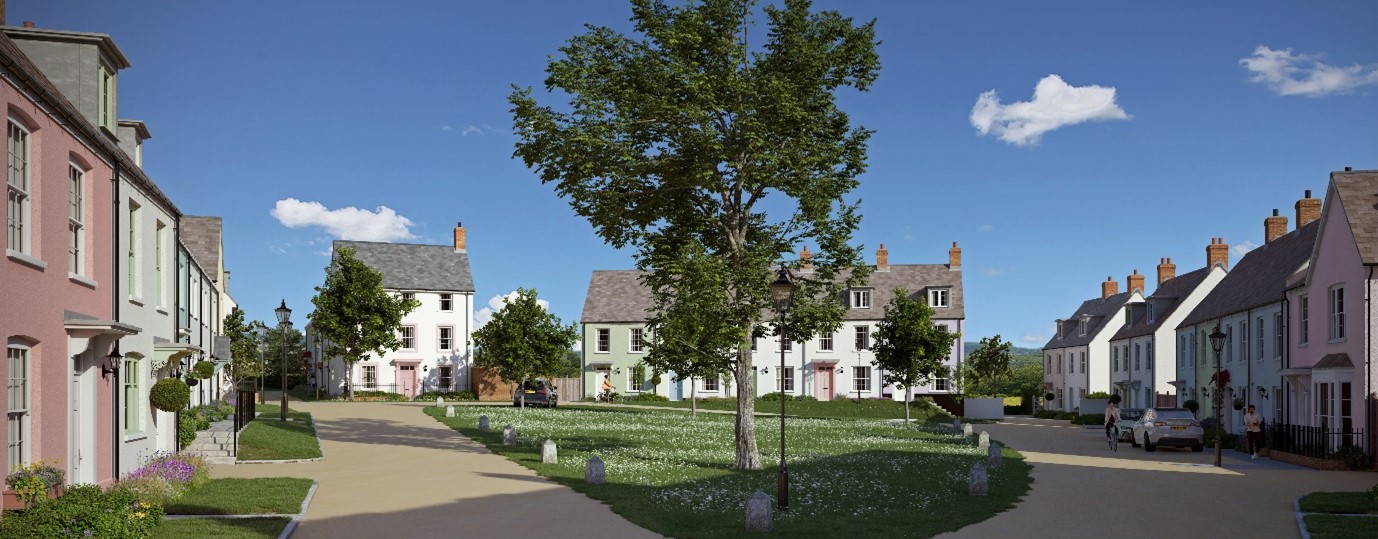
The Green
The green is a simple space primarily covered in grass with spring and autumn bulbs used in swaths to its edges and an existing specimen holm oak tree at the centre. Two sides are planted with species rich grass banks – a feature found locally – and occasional small specimen trees.
The orchard includes local varieties of apple, pear and plum trees. A nuttery at the site entrance is filled with cobs, filberts and a walnut tree. Every rear garden has an apple or crab apple tree, and garden walls that face the street include espalier fruit trees.
The existing boundary hedge is patchy in places and includes lengths of cypress (with limited landscape and ecological value). It will be augmented or replaced with a mixed native species hedge, punctuated with specimen trees including oaks. In total, the landscape scheme will introduce:
- 31 specimen trees
- 53 new fruit trees
- 16 cob nut trees
- 160m of new native hedgerows
- 1700 m2 species rich grass
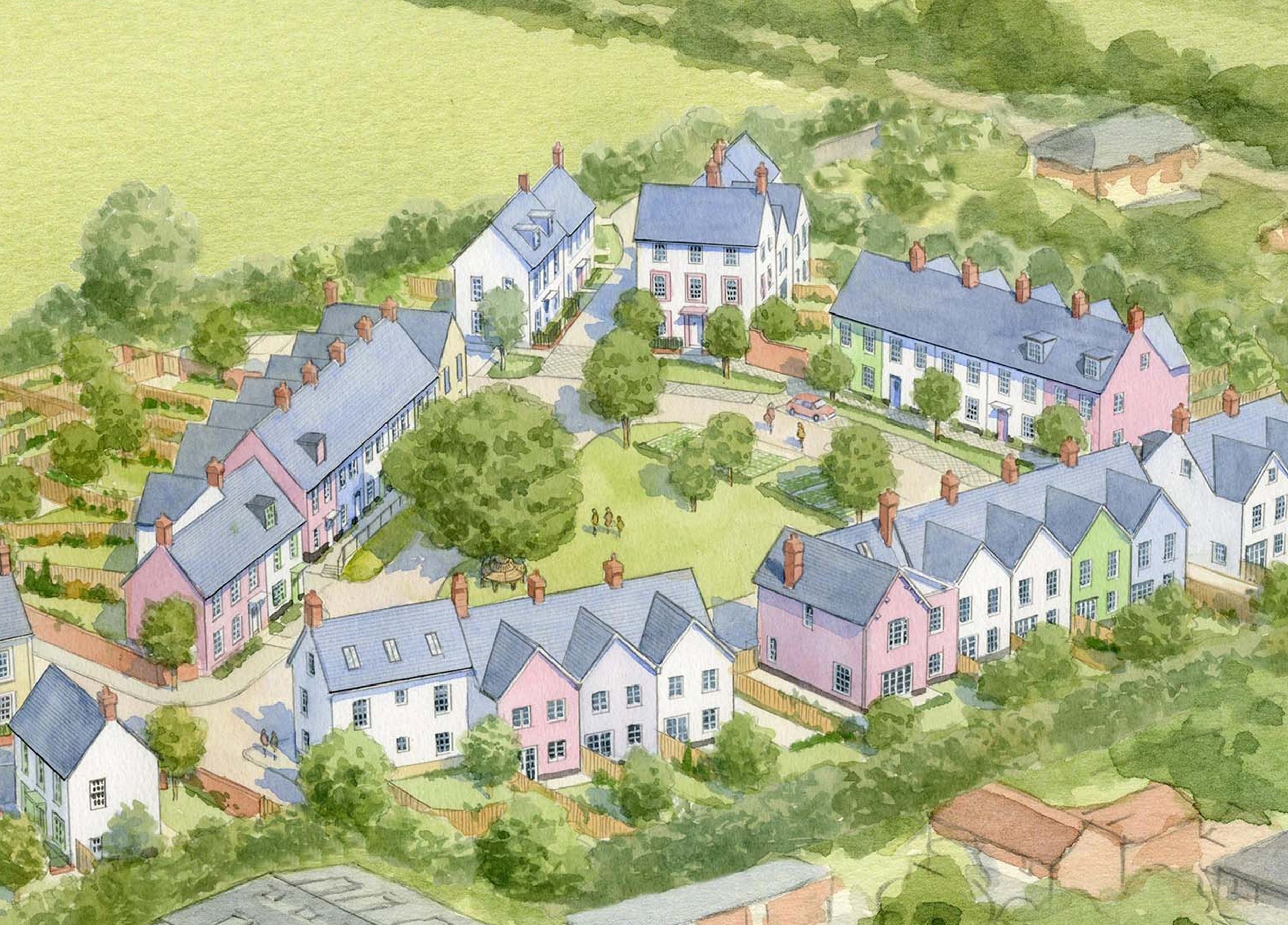
Aerial view of the Green
Tenure, standards and accessibility
Affordable housing provision is pepper-potted throughout the development. Of the 22 proposed affordable houses, half are allocated for shared ownership and half for affordable / social rent. They have the same size and external appearance as their open-market equivalents.
All houses comply with the Government’s Nationally Described Space Standards. In plan, they are ‘accessible and adaptable’ under Part M4 (2) of the Building Regulations. Five houses, which have appropriate parking and external access provision, have been allocated as fully Part M4(2) compliant. Gradients for entrance driveways within plot boundaries are designed to meet requirements for wheelchair access. All homes will have level thresholds at their front doors and materials will be carefully selected to avoid uneven surfaces.
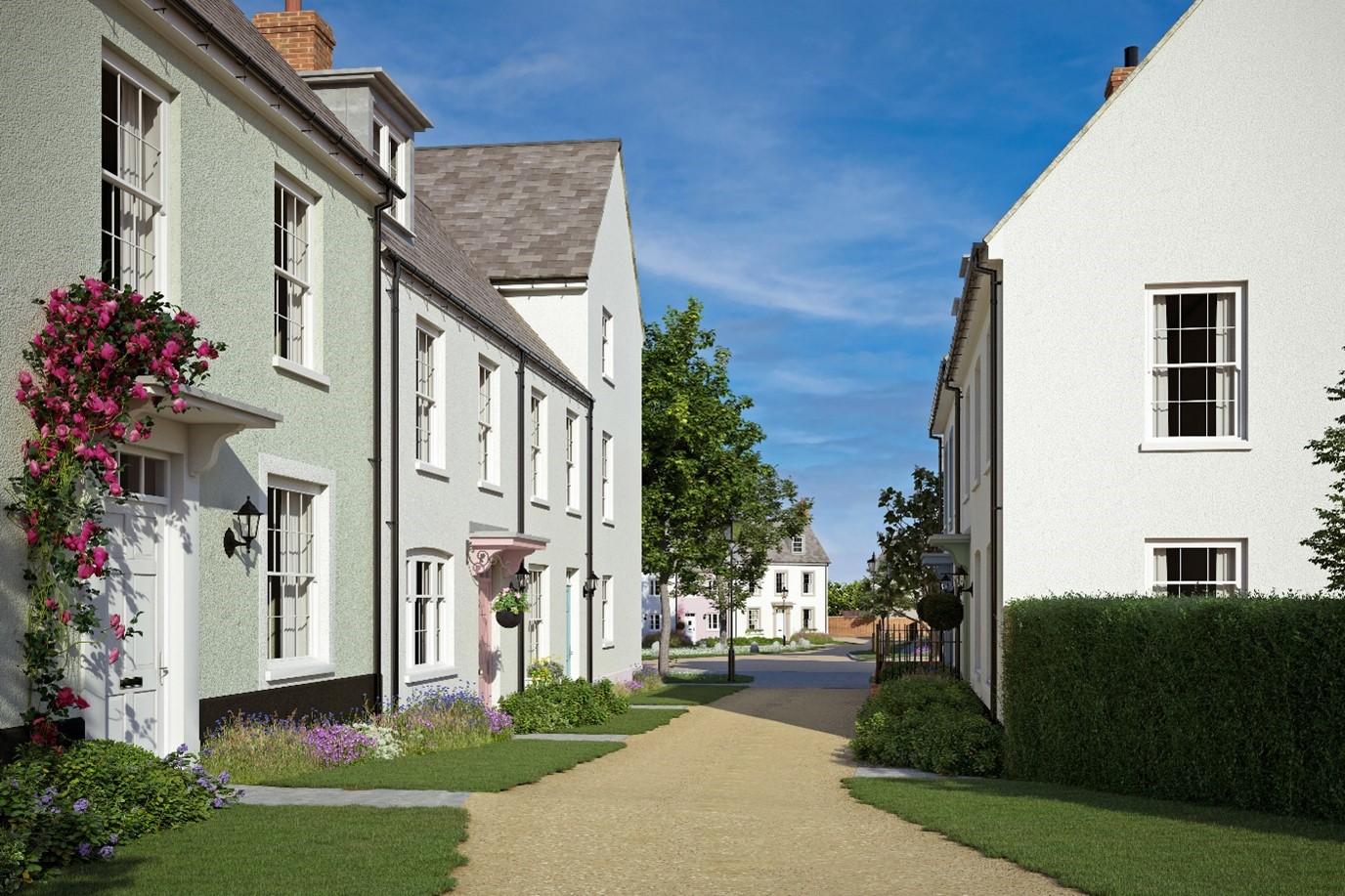
The cycle path
Sustainability
The development seeks to achieve a very high standard of sustainability. It will be delivered using MMC (Modern Methods of Construction) utilising a modular or panelised system. This will result in an estimated 67% reduction in energy, a 45% reduction in material use, and a 40% reduction in waste production. In addition, the scheme will incorporate either air source heat pumps in rear gardens or will connect to a district heating system. Photovoltaic slates will be incorporated on selected south-facing roofs to generate electricity.
Within the houses, low flow rate showers and basins will be specified, together with water saving WC cisterns. Each home will include efficient boilers and kitchen appliances. All light fittings will be fitted with LED lamps. Timber will be Forestry Stewardship Council (FSC) sourced.
Cycle use is promoted, with dedicated storage for each house, and good connectivity to Exeter and the nearby Science Park. A large number of electric vehicle charging points are also provided.
Newly planted trees and hedgerows will increase biodiversity and help absorb carbon dioxide. A sustainable urban drainage system will dispose of rainwater and there will also be water butts for all houses.
Security
The proposals seek to balance security issues with those of visual impact and ecology. The village character of the development is such that properties will naturally overlook, and be overlooked by, neighbouring properties, creating passive surveillance. Vehicular and pedestrian routes have been designed to ensure that they are visually open and direct. A well-defined public realm helps to establish defensible private space.
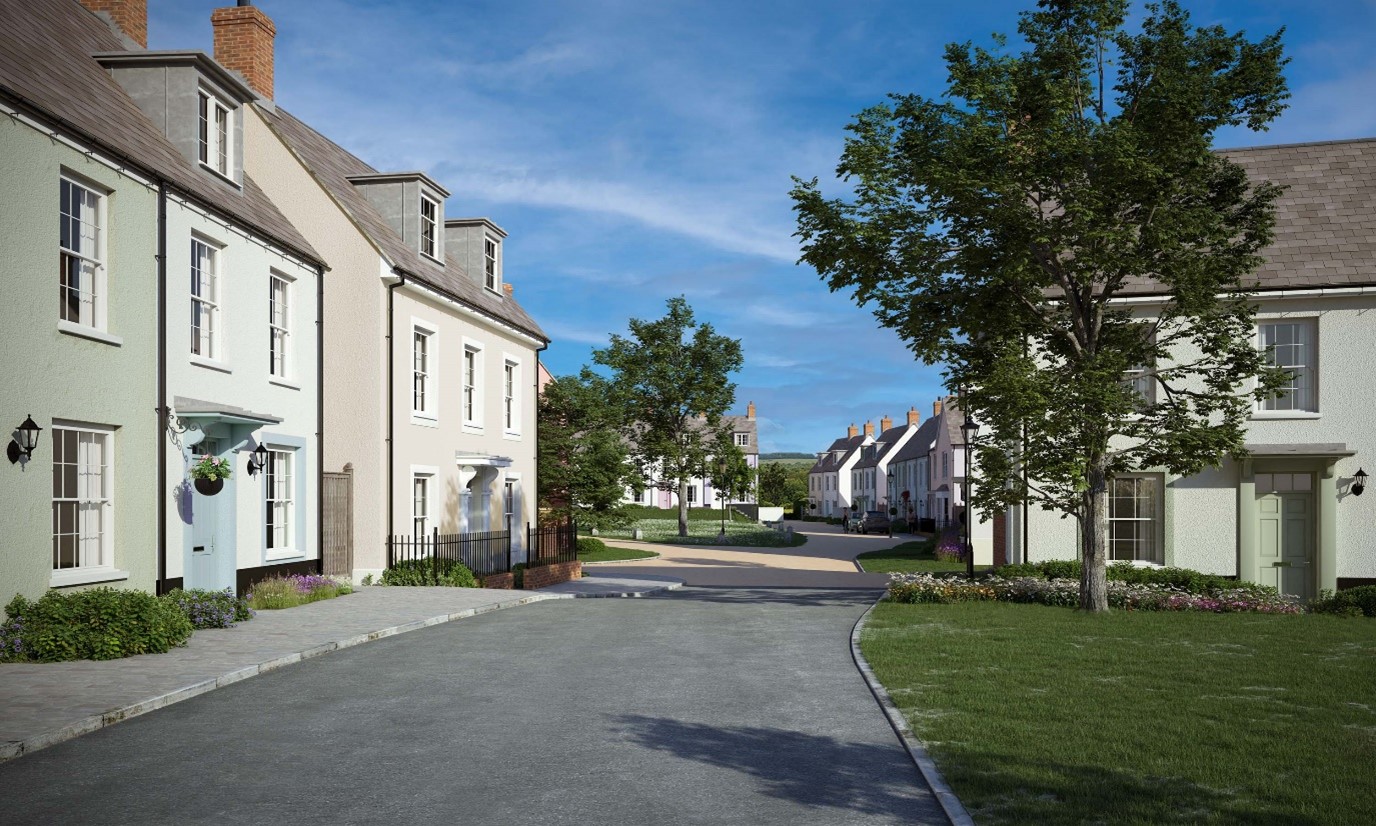
The entrance lane
We believe that Sandycote will be a beautiful, natural, sustainable and safe place to live. It will be a place that combines the best of the old and the new, a place to know your neighbours and to call home. The form of the buildings, spaces and landscape are in keeping with the character of surrounding historic villages. The houses and hard landscape draw on local vernacular precedent and incorporate high-quality traditional materials. The planting adopts native species including local tree varieties. We believe that these features will contribute to making the development an immensely pleasurable environment in which to live. Our intention is to create a place that will stand the test of time – one that includes pleasing public spaces, generous planting and well-designed houses.
Dr James Armitage is the Principal of James Armitage Architects and is a Create Streets Fellow.
Team
Developer: Latis Homes
Masterplan and site strategy: Robert Kwolek, David Milner, Nicholas Boys Smith Create Streets
Architects: James Armitage Architects – James Armitage, Sadie Alsop, Paul Jeffries, Elenia Nevradaki, Chris Fothergill
Landscape Consultants: Redbay
Client Advisor: David Taylor, Urban Engineering Studio
Planning Consultants: Dalton-Aram Planning

