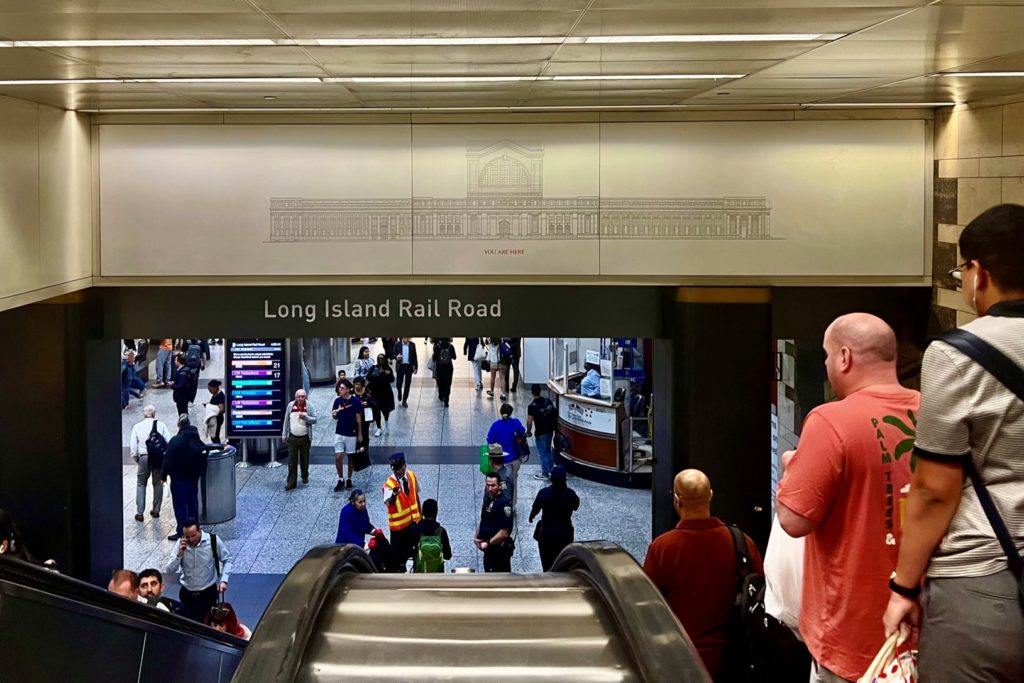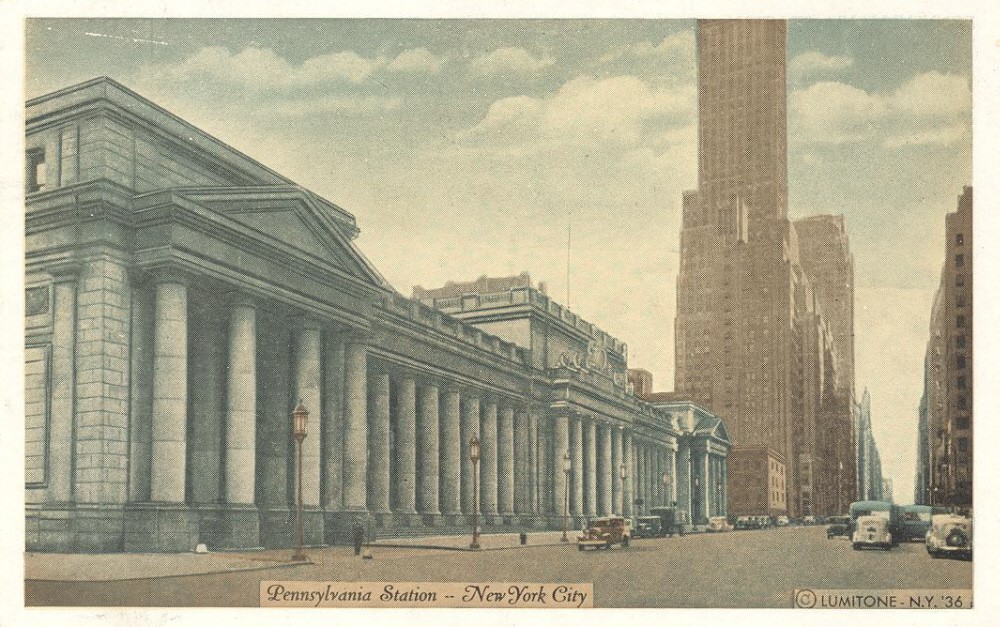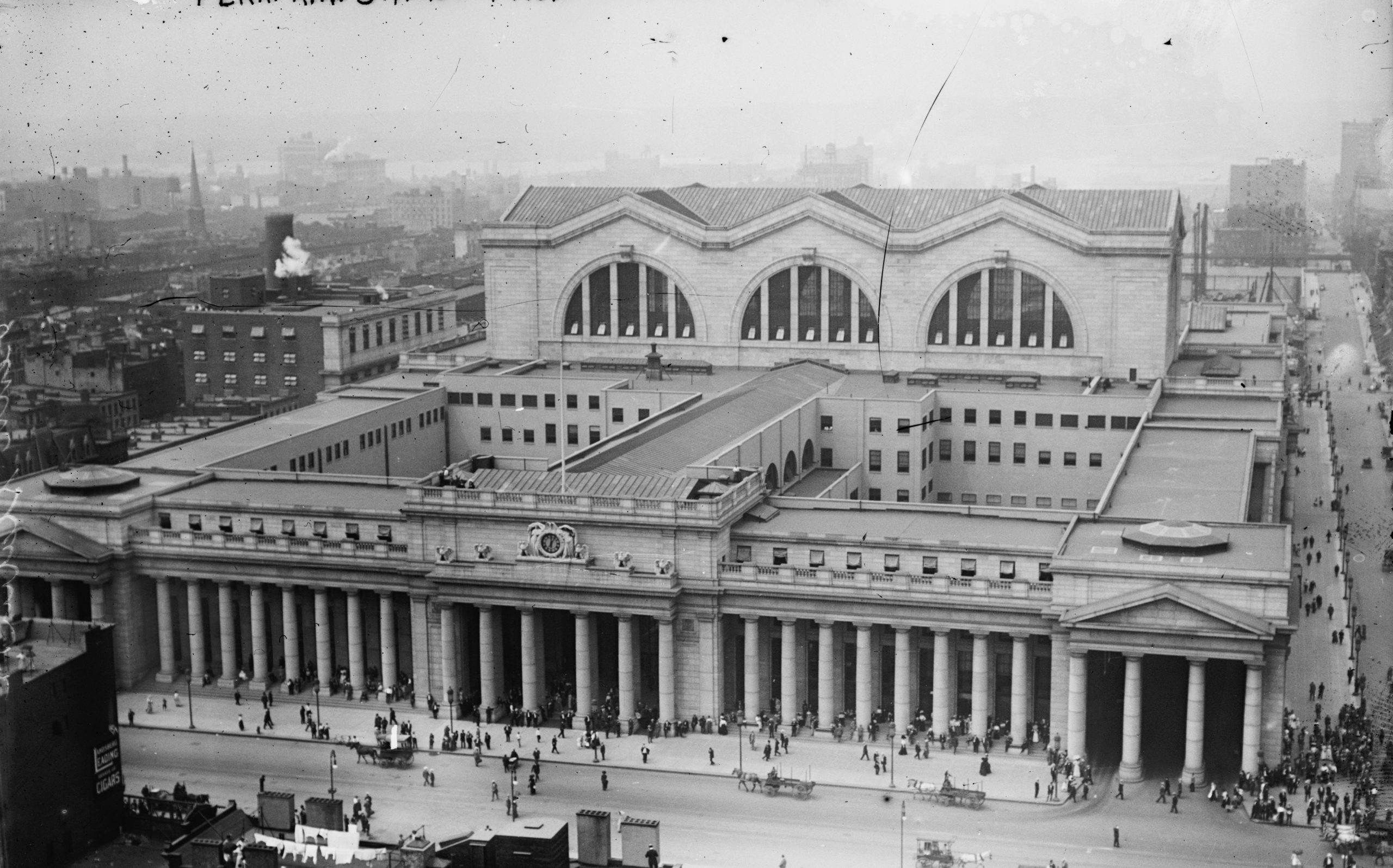This article by John Massengale is reprinted with permission from New York Daily News.
The powers-that-be at Pennsylvania Station have new ideas about the future of the important gateway to New York. But look at what they do rather than what they say. When you go down the escalator between the NJTransit hub and the Long Island Rail Road concourse at Penn Station, you see a large, long drawing of the beautiful old station designed by McKim, Mead & White, tragically demolished in 1963. Underneath the drawing are the words “You Are Here.” Up is down, black is white, heaven is hell. We wish we were at the old station.

We can have that station back again. On June 26, Gov. Hochul, Amtrak, and the MTA not only confirmed plans for the station to go ahead: they simultaneously put out a call for architects and engineers to send in their designs and ideas.
There are four plans for Penn Station publicly circulating, including drawings and engineering studies from ReThink Penn Station, of the ReThink NYC Studio that proposes rebuilding McKim, Mead & White’s masterpiece.
More ideas will come in. New York State and Penn Station should hold an exhibition and let the public comment on what they want.
The Current Station
“Through Pennsylvania Station, one entered the city like a god,” the great architectural historian Vincent Scully famously wrote about the old landmark. “Now one scuttles in like a rat.”
The station today sits in a dark, cramped basement below Madison Square Garden and an office building called Two Penn Plaza. When the Penn Central railroad sold or abandoned many of its assets in the 1960s, it sold the development rights above the station. The owners of Madison Square Garden bought the right to build from the ground level up on the western half of the extra-large block between 33rd and 31st Sts. and Seventh and Eighth Ave. An office building developer bought the “lot” on the eastern half.
The early 1960s were a bad time for civic architecture. The current Penn Station looks like a rundown bus depot underneath one of the ugliest buildings in New York. Two Penn Plaza’s boxy and boring glass office tower fills the block above the entrance on Seventh Ave. “When the eye is bored, the mind is bored,” famous New York architect Robert A.M. Stern correctly says.
The design of the new station is not “just about aesthetics,” as some of the experts involved like to say. “We shape our buildings, and afterwards they shape us,” Winston Churchill famously wrote. Millions of people see New York for the first time at Penn Station, and it’s the daily entrance for millions more. If you want to see what a culture values, look at what it builds in places like Pennsylvania Station.
What Would Daniel Patrick Moynihan Do?
The new Moynihan Hall is named for Sen. Daniel Patrick Moynihan, who led the fight for a new station. He wanted a classical station. I know that because he sent me an email in the early 1990s telling me so. I never met him, but he sent the email in response to an article I wrote about contemporary classical architecture. Moynihan said some nice things about the article and explained why he wanted a new classical station. When he was young, he shined shoes outside the old Penn Station, and its beauty and civic grace made a lifelong impression on him. He wanted others to share that experience. Moynihan wanted a station as great as the city he loved.
ReThinkNYC wants to update and rebuild McKim, Mead & White’s great and grand design. ReThink teamed up with the architect Richard Cameron, who was already working on the project, to scan the original drawings and transfer the design into three-dimensional computer software accurate to thousands of an inch.
The software can create photo-realistic views that show what the station will be like. Using the software, architects can make construction drawings, with plans, sections, and details at any scale, including full-size. Contractors can use the program to cut stone moldings or order floor tiles.
Modern architects used to say, “They can’t build ‘em like that anymore,” meaning, “We don’t want to build like that.” The argument became a self-fulfilling prophecy: architects stopped teaching classical design, and the profession forgot how to do it. But when I went to architecture school in the 1970s, the students started rebelling against their professors. Like most Americans, the students liked modern, traditional, and classical design and wanted to revive the classical tradition. It took time to recover the classical knowledge the architectural academy threw away, but today we have offices around the country that can design and build good classical buildings.
Four Proposed Plans: The Good, the Bad, the Ugly & the Beautiful
There are currently four public plans. The MTA has the designs Hochul showed, and ReThinkNYC has the updated McKim, Mead & White drawings. An Italian company, ASTM, proposes to build and manage the station in a public-private partnership with Amtrak and New York State. Both the MTA and ASTM recently released revised designs.
The fourth group, the Grand Penn Community Alliance, has also developed designs for a new station. Well funded by private money (the group also solicits public donations), the Alliance is led by the architect and urban designer Alexandros Washburn. Washburn worked for Moynihan and was involved in building Moynihan Hall.
The Alliance’s and ReThink’s designs are classical. The ASTM designs and the MTA plans are variations of neo-1960s architecture. There are many images and drawings for all four station designs online. Anyone comfortable reading architectural plans can find renderings of similar views for each scheme and compare the designs.
The ASTM and MTA plans have a mid-block, skylit basement concourse where McKim, Mead & White’s majestic Main Hall stood. The ASTM concourse is bland. The MTA’s concourse is bolder, with a neo-60s back-to-the-future nostalgia. Most of the daylight in the MTA’s station would come from that concourse. How much daylight would reach the concourse during much of the day is a question. And most people would prefer the old Main Hall — where one entered like a god — to either of the new subterranean concourses.
The ASTM and MTA concourses are below ground because the designs assume that Madison Square Garden and Two Penn Plaza will stay where they are (more on this below). Both plans have what urban designers call a “liner building” between the Garden and Eighth Ave. The MTA plan has a low glass-walled structure to give the station more of a presence on the avenue. It looks generous on the street, but as soon as one passes through the new entrance, Madison Square Garden blocks the way, forcing visitors to go around. That’s similar to the odd, indirect way one enters the station now. And like the way visitors enter Moynihan Hall from Eighth Ave., scuttling around the monumental stairs that lead up to the McKim, Mead & White’s Main Post Office.
ASTM would pay Madison Square Garden $500 million to remove half a floor, so that visitors could come in below the Garden. People entering the station from Eighth Ave. will quickly find themselves in a vast double-height, below-grade concourse with an awkward relationship to the street. The new entrance, the new concourse, and the large, basement-floor between the two concourses all suffer from being squashed under the arena above.*
We deserve better. The only way to get a world-class station is to remove MSG and Two Penn Plaza and build a beautiful station above ground. The ReThink and Alliance plans do that. Their classical designs are icing on the cake.
At McKim, Mead & White’s old station, a beautiful glass-and-steel train shed poked above a granite façade that filled the block along Eighth Ave. where the Garden now stands. ReThink has images of their recreated shed on their website. The Alliance design has a similar train shed, but in the middle of the block. Their website includes a “fly-through” video that shows it well. Along Eighth Ave., the Alliance proposes a park that would fill half the block.
New Yorkers old enough to have used the old station remember that two large courts where Two Penn Plaza now stands let sunlight down to tracks at that end of the block too. ReThink’s rebuilt station would include those.
Moving Two Penn Plaza and the Garden is not a pipe dream. MSG requires a special use permit. A decade ago, New York City told MSG they had 10 years to move. The permit has expired, and the City Council will soon vote on what to do. The local Community Board proposes a three-year renewal, giving the Garden time to move.
Vornado Realty, badly hurt by COVID, owns Two Penn Plaza and so many buildings and lots around the station that they call the area “the Penn Vornado Campus.” There are several ways New York and Vornado might negotiate the demolition of Two Penn Plaza in return for a better Penn Vornado campus.
It’s worth mentioning that Europeans regularly rebuild demolished landmarks, like the Dresden Frauenkirche (destroyed during World War II), the Royal Palace in Berlin (torn down by the East German government), and thousands of less famous historic buildings in places like Warsaw, intentionally demolished by the German Wehrmacht.
Moving Forward
If the public could see and compare the four designs online or in person, perhaps at Moynihan Hall, they would understand the differences. They could compare the experience of being in the above-ground Moynihan Hall to being in the basement across the street. I don’t believe one can make a below-ground station that lifts the spirit like the old Penn Station or Grand Central Terminal.
I believe the ReThinkNYC plan would be the public’s choice, and the Grand Penn Community Alliance design would come in second, but New Yorkers are opinionated. No one can predict the outcome of letting a few hundred thousand New Yorkers and New Jersey commuters judge for themselves.
Full disclosure: I am the Chair of CNU NYC, the local chapter of the Congress for New Urbanism. In that role, I actively participate in the Empire Station Coalition, which supports the ReThinkNYC plan. The Chair of ReThinkNYC is the co-leader of the Empire Station Coalition.
Having said that, let me add that I hear from New Yorkers young and old that they want to see the old station rebuilt. McKim, Mead & White were the greatest architects in the history of America. Pennsylvania Station was their masterpiece. Are the other three plans among the best American designs of all time? Why not let the public decide?
Massengale, an architect, is the author of “Street Design, The Secret to Great Cities and Towns” and “New York 1900, Metropolitan Architecture and Urbanism 1890-1915″ with Robert A.M. Stern and Gregory Gilmartin.
*Editor’s Note: An earlier version made an incorrect reference to removal of columns under the ASTM plan.



