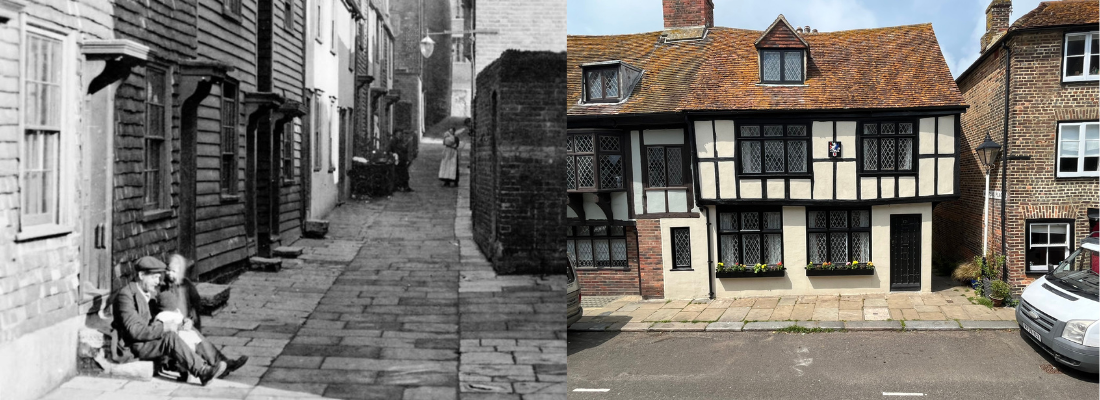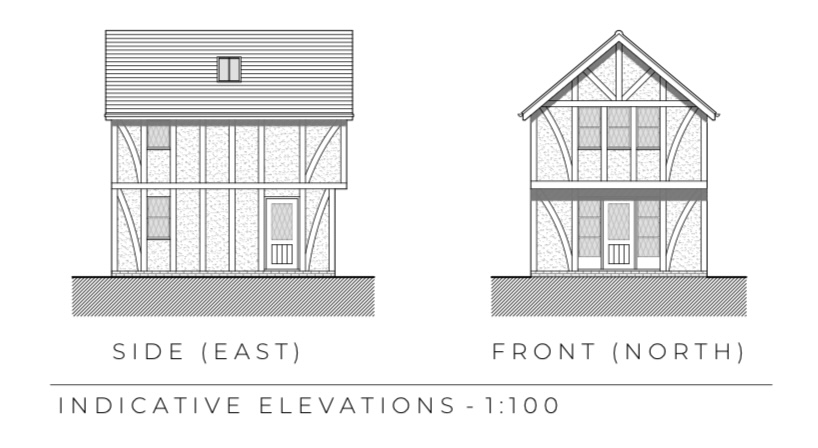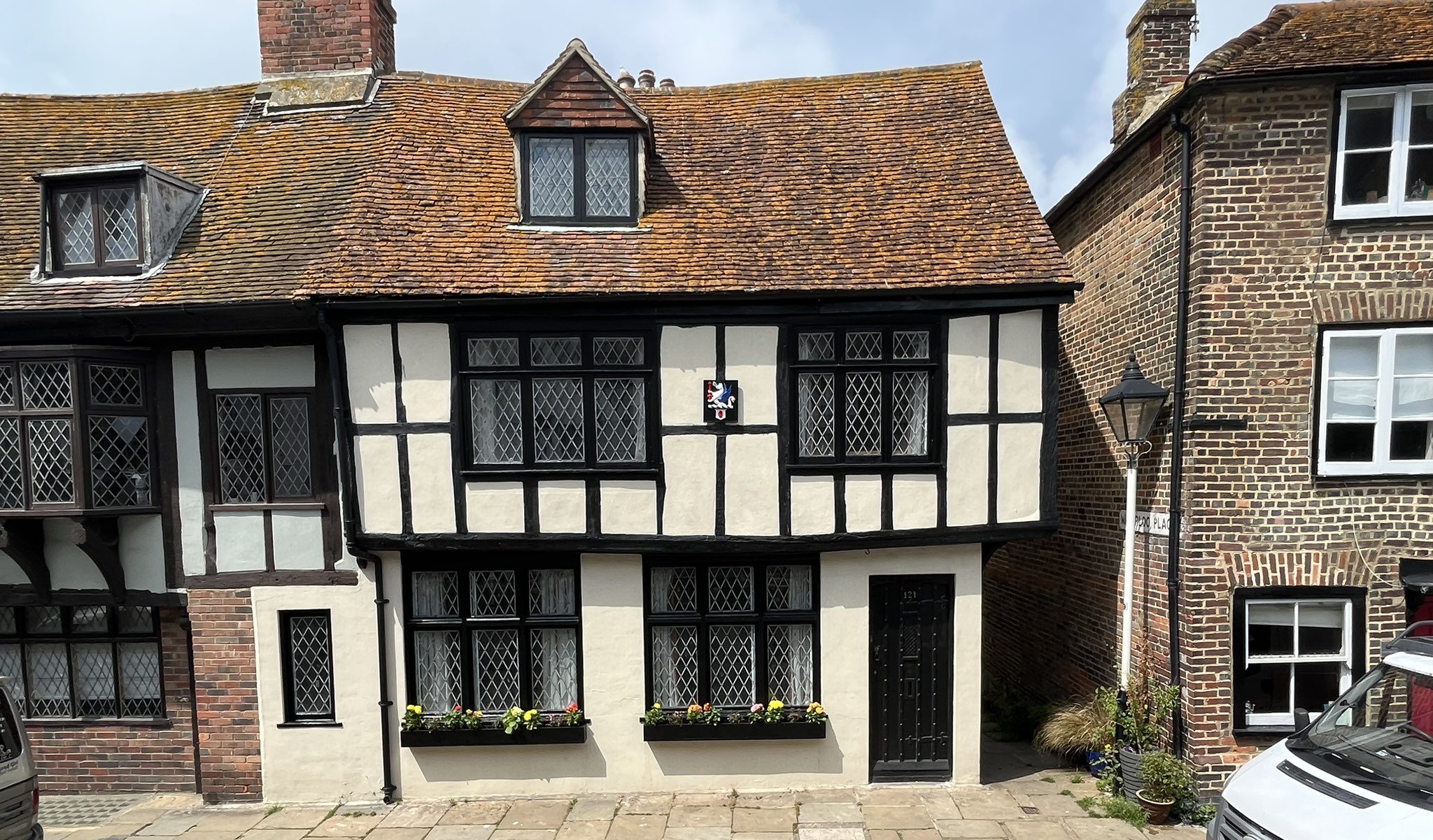Hastings resident, Dr Graeme Davis, reflects on his recent attempts to create a new home…
If Hastings Town Council had not demolished the heart of Old Town Hastings it would probably now be a World Heritage Site. Slum clearance in the 1930s allowed the Council to buy, at minimal cost, 191 old houses in the heart of the Old Town, many Tudor half-timbered, and demolish a strip through the centre. Their plan to build a road was postponed by the Second World War, but in the late 1950s the destruction of the heart of Old Town Hastings was completed with an A-road called The Bourne forced through the centre, and the River Bourne put in a pipe.

Site of the proposed house, Waterloo Place, before slum clearance (left) and my own house (right)
My own home – just outside the peak demolition area on All Saints Street was condemned as a slum. It was saved by a local builder who had the enthusiasm to make needed repairs. It is from 1648, Grade II listed, much photographed, has tourists peering in through the windows and was the subject of two local newspaper heritage stories in 2023. From the perspective of 2024 the builder who repaired it was a little heavy-handed (and certainly would not get planning consent today) but he saved the house. At the side of the house is a ‘twitten’ (the Sussex word for an alley) called Waterloo Place. The name remembers the 1815 battle and is linked with an 1820 building project, with nearly two dozen terraced houses lining both sides of the twitten. All save one of these were ‘slum cleared’, and Waterloo Place now has just a single house. My home includes a plot of slum-cleared ground on Waterloo Place (detached from my own home) that was the footprint of two terrace houses, and this is where I hoped to build a house.
My plan was to build a one bedroom, detached, top quality, oak-frame house with a clay peg-tile roof. What I had in mind was what is popularly called Tudor, but properly done with quality materials and using craftsmen with appropriate skills. I wanted something which acknowledged the heritage of the Old Town, something that the local community and tourists would see as attractive, and which would enhance the area. I do some work in archaeology, and heritage matters to me, so my idea was to build something of which the town could feel proud, something that really would be outstanding. And, of course, there’s a need for homes. A one bedroom house in the heart of the Old Town with all the shop and restaurants within a few yards is certainly something that is attractive.

Indicative plans for the new house
So thorough was the slum clearance that a house on this site wouldn’t be overlooking other houses as they’ve all been pulled down. My plot has six foot fences all round and is mostly paved, so it’s tidy but not doing anything useful for anyone or the environment. The plot is snug, though my three bedroom home (which estate agents tell me is highly desirable) is actually on a slightly smaller plot. Old Town Hastings is high density housing, though somehow it doesn’t seem to matter. There’s plenty of outside space in the immediate area both along the coast and in the Country Park at the top of the cliffs. The plot for the proposed house is level, has water, sewer and electricity in close proximity, easy access from the road, a bus stop nearby, the sea three hundred yards away – everything is just there. It ticks a lot of boxes.
I submitted the scheme to the council for pre-app advice, but of course planning officials didn’t like it. The key problem is that a Tudor house would be out of keeping with some truly ghastly 1950s and 1960s buildings on part of the slum-cleared area which are the nearest to my plot. My consultant’s verbal comment to the Planners was “so you want pug-ugly!”. But even pug-ugly wouldn’t be enough to satisfy them. The Planners came up with a whole string of curious objections: it’s near a listed tree (which is dead as a doornail); it doesn’t include a bin store (even though Old Town Hastings doesn’t use individual bins); it doesn’t have a parking space (but almost no homes in Old Town Hastings do). Then there was some incoherent waffle about heritage concerns, written by someone who clearly knows a lot less about heritage than I do. Then the killer objection – it would be over-development as the site is not considered big enough for anything. Well it’s certainly not big, but around half the houses in Old Town Hastings are on a site about this size or smaller, some much smaller.
In a nutshell, Planning says no. There is no way I have the resources to fight this. Locals would have loved the proposed house. Someone would have loved living there. Tourists would have loved it. I had a skilled builder lined up who was excited about using specialist skills. The only ones who don’t love it are Planning.
–
Dr Graeme Davis is Honorary Reader at University of St Andrews. He lectures in linguistics for Open University and supervises research in archaeology for University of Buckingham. His own half timbered home in Old Town Hastings has become a heritage project.


