“Look left, look right, the hills are bright”
This is south Shropshire, perhaps not a twee emblem of Britain like The Cotswolds, but blessed by more rugged combinations of hill, river and light. A.E. Housman was preoccupied by their interplay in this agricultural Midlands county, and his line above, taken from A Shropshire Lad, is indicative of his understanding of the place, despite being from Worcestershire himself.
Shropshire’s hills are bright in autumn, with the brass leaves of birch, oak and maple, and they’re brighter still in this whorl of wood and colour called The Wintles, a subtly radical housing development that remains under-appreciated, tucked away on the fringe of Bishop’s Castle. Much of Shropshire’s impressive landscape has succumbed to extensive ribbon development since the 1960s, with new towns like Telford extolling the car in a vast network of roads and roundabouts flanked by industrial and commercial big box developments.
Despite this, the county keeps some of the best urban set pieces, from Shrewsbury to Ludlow. Thankfully, it is these examples to which The Wintles pays homage. Begun in the early noughties by filmmaker turned developer Bob Tomlinson, the aim from the outset was to create an eco-village carefully arranged to promote greater communal and interpersonal interaction. It emerged during the height of what was dubbed the ‘Urban Villages’ movement, whose best-known product is Poundbury.
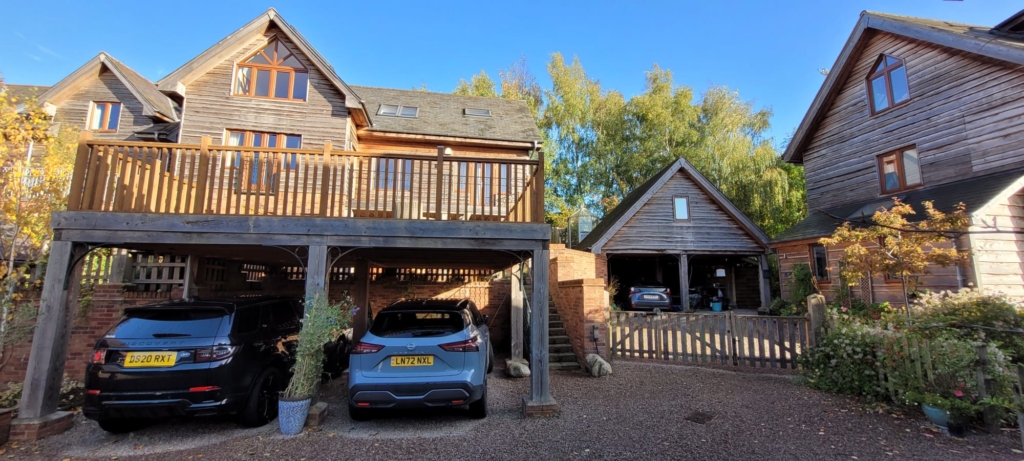
Houses are highly energy efficient, using large south-facing windows for natural heating
What sets The Wintles apart however is not so much the ecological credentials of its homes, but the site’s radical design. Carbon neutrality on its own does not a place make, yet in this corner of Shropshire a commitment to community-enhancing design has produced a deeply attractive and enjoyable place.
Made up of 40 houses, it’s a melee of timber, render and rail, coiling on one Shropshire hill, nestled amicably within an array of potted plants and greenery. The pastel hues of the walls, and the dotted crotchets of balcony railings echo postmodernist architecture, but a soft palette of materials, and intimate layout means it steers well clear of the blocky drabness that afflicts much from that era. Here it’s certainly true that a well-made home warms the exterior as much as the interior, and even in cold weather, the rolling arrangements of domesticity form their own kind of hearth for passers-by.
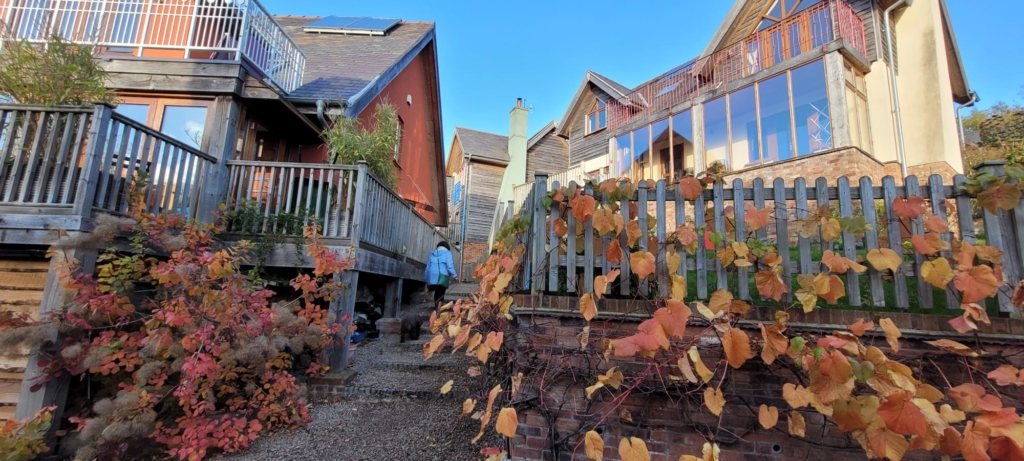
A ’shut’ through houses in The Wintles
At Create Streets we talk about gentle density, but here there is a gentle complexity, offering visual intrigue and dimensional drama. The smaller paths through the development (appropriately called ‘shuts’) are almost entirely hidden, and there’s no effort to signpost them. There is a small joy each time you manage to locate a narrow passageway onto to the next area.
Yet there is method to this madness. The site was carefully designed to have its houses grouped around a series of squares, each one linked by these shuts. Primary movements of cars are confined to the perimeter of the site, where there are more numerous parking spaces nestled among greenery, on well-designed shared surfaces, demonstrating how simple it is to integrate cars into attractive urban design, if you try.
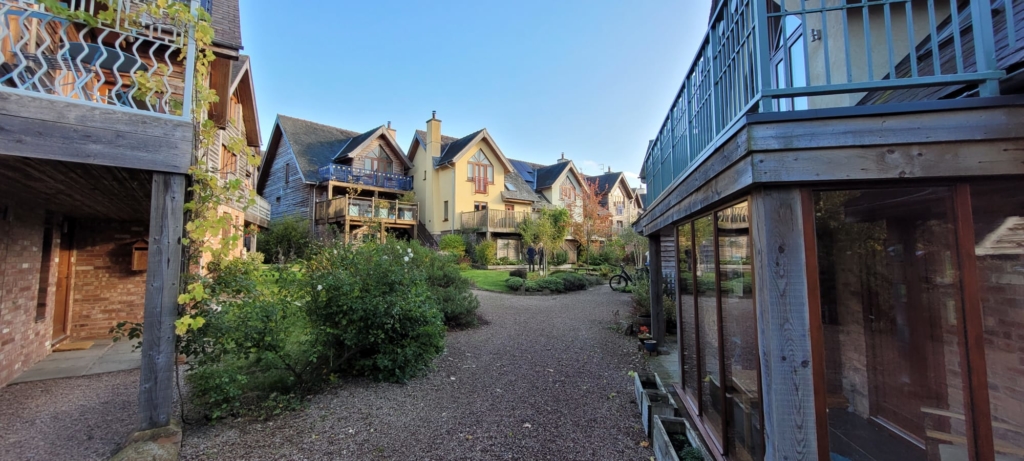
One of The Wintles’ squares
The squares are sufficiently wide to accept emergency vehicles, postal and removal vans, while rubbish is collected from sheltered collection points on the perimeter. The roads are deliberately convoluted to slow traffic. In all these ways, the Wintles was so ahead of its time. In another prescient move, the first homes built were also designed to incorporate homeworking, featuring attic office spaces.
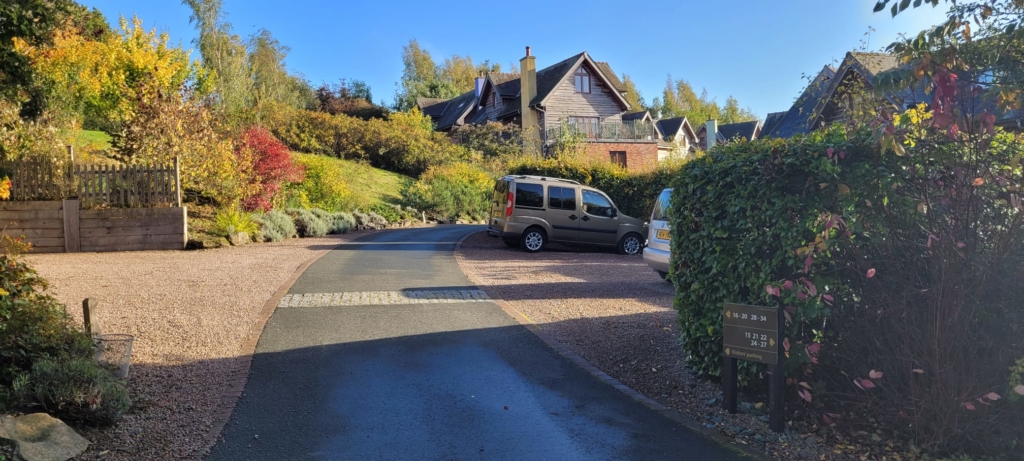
Spot the car park: most parking is confined to the perimeter of The Wintles
If we can levy a criticism of The Wintles, it could be in its somewhat indefinite architecture. Although the design proposals describe the homes as following local vernacular, all the timber and coloured walls feel more akin to the Black Forest than a site neighbouring the Black Country. Nevertheless, the evident build quality of the homes, which form their own strong identity, and their sustainable credentials more than make up for this.
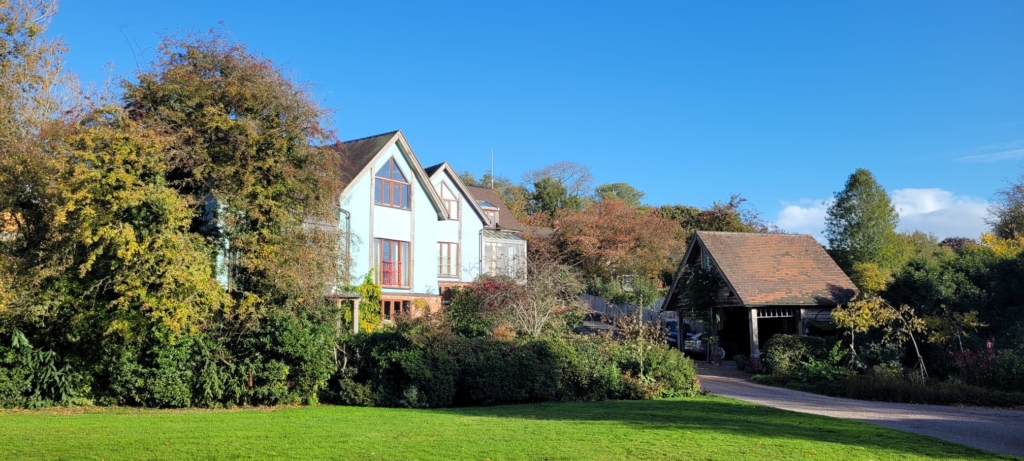
The Wintles’ architecture isn’t local vernacular, but is excellent nevertheless
Their construction also foreshadowed the re-emergence of design codes, with simple build specs outlining core requirements for prospective builders on individual plots, from the timber used (ideally local, from sustainable sources), to the rendering of external walls (lime render or limewash). Gladly, use of PVC must be minimised, and gutters must be metal.
This code extended to the layout of the site. Each house must be attached to at least one neighbour, either by a boundary or building wall, and must have at least one boundary wall with the aforementioned communal squares. Principle access to each house cannot be by the perimeter road, but rather the lush network of pedestrian ‘shuts’.
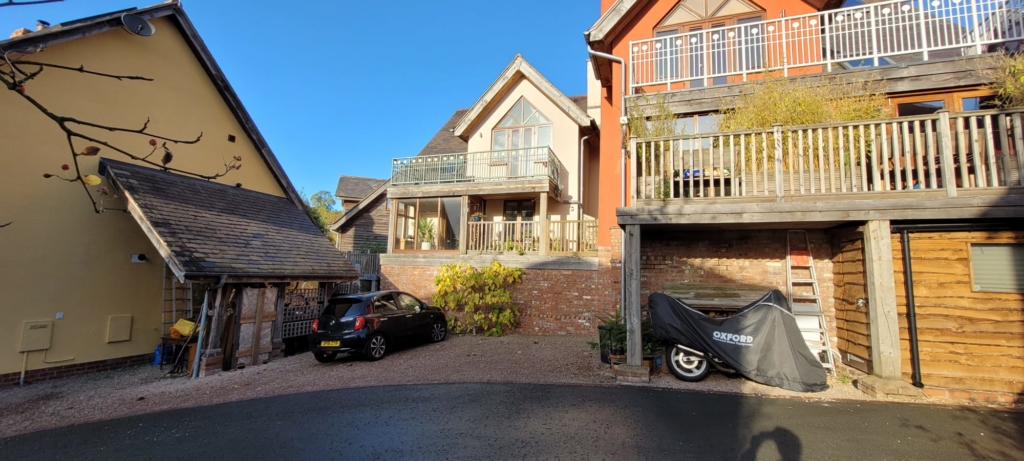
The Wintles uses a simple design code for new builds
The success of this approach is evident in the neighbours seen chatting in the different squares that makeup the site. One tells me the sense of community remains strong. The site has been accused of being an ‘enclave for the rich’, with house prices higher than the surrounding area. Yet this no doubt reflects the premium people will pay to live in such well attuned spaces, rather than any inherent cost of what are relatively straightforward timber-framed structures.
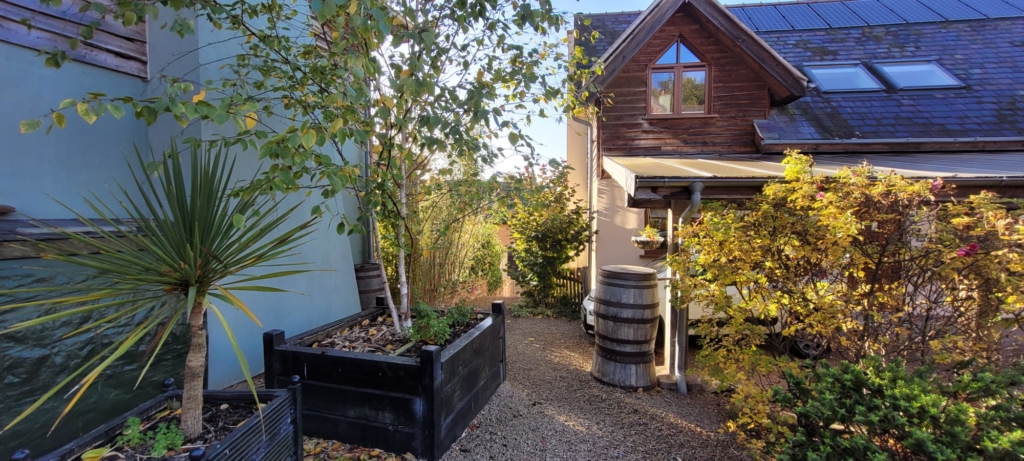
Another secret shut set amid much greenery
Driven by the unique vision of Tomlinson, The Wintles was unlikely to herald a paradigm shift for large new housing developments in the area, frequently dismissed together with Poundbury under the curio of ‘Urban Villages’ which in hindsight just seems a synonym for a pleasant, functional place. A nearby housing development built after The Wintles, stubbornly presents the accustomed expanse of tree-less tarmac sprawl.
In this sense, it is regretful that The Wintles remains a dreamlike singularity, tucked away on a bright and distant hillside in Shropshire. Yet there is also great pleasure in being reminded of how maddeningly simple it is to create these sorts of uplifting places. Put the cars in their place, use sympathetic materials, and arrange them in a pleasing way for sentient bipeds, and you’re pretty much there.
Ed Leahy is a Graduate Urban Designer at Create Streets

